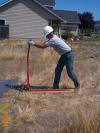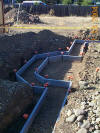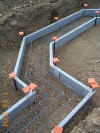 July 13, 2004 - Tuesday - View from the front of the garage looking toward the
front door and the front bedrooms.
July 13, 2004 - Tuesday - View from the front of the garage looking toward the
front door and the front bedrooms.
 July 13, 2004 - Tuesday - Staff member Mark Everson getting acquainted with the
Rebar Bender/Cutter.
July 13, 2004 - Tuesday - Staff member Mark Everson getting acquainted with the
Rebar Bender/Cutter.
 July 13, 2004 - Tuesday - Since the Form-A-Drain footing forms also act as our
footing drain, the system must have an outlet for water to escape. This
shot shows the inside of the form connecting to the outside, and the outlet for
the whole system. This outlet will be piped over to our "dry well" which
is the destination for the gutter down spouts as well.
July 13, 2004 - Tuesday - Since the Form-A-Drain footing forms also act as our
footing drain, the system must have an outlet for water to escape. This
shot shows the inside of the form connecting to the outside, and the outlet for
the whole system. This outlet will be piped over to our "dry well" which
is the destination for the gutter down spouts as well.
 July 13, 2004 - Tuesday - Footing forms for the bay windows in the dining area.
July 13, 2004 - Tuesday - Footing forms for the bay windows in the dining area.
 July 14, 2004 - Wednesday - Close up of the dining area footing showing the
horizontal rebar.
July 14, 2004 - Wednesday - Close up of the dining area footing showing the
horizontal rebar.
 July 16, 2004 - Friday - Close up of front bedrooms footing showing the vertical
rebar. Notice the OSHA approved rebar
caps. Safety first always!
July 16, 2004 - Friday - Close up of front bedrooms footing showing the vertical
rebar. Notice the OSHA approved rebar
caps. Safety first always!
Back to Summer Breeze Lot 27
Gallery

![[Company Logo Image]](../../images/gmb_hires_10_percent.gif)